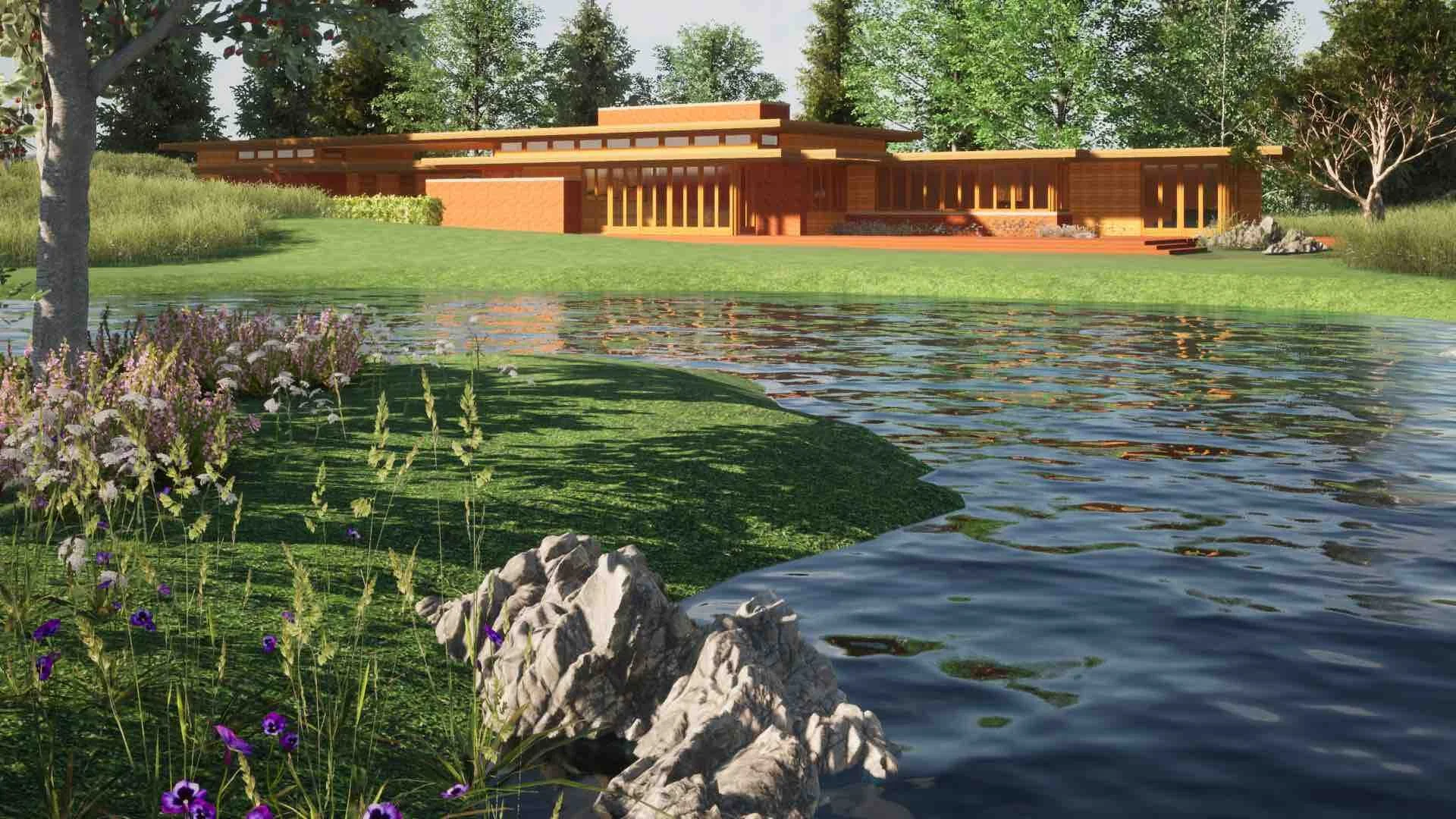Usonian Style Architecture
Usonian is a term coined by writer James Duff Law which pertains to matters within North America that are exclusive to the United States. Frank Lloyd Wright continued his prolific architectural legacy in 1936, when he was tasked with the challenge of building a home that was of good quality, ideal for American landscape, and cost under $5,000. This project became the genesis of what Wright referred to as the Usonian architecture era (1936-1959). The criteria for what was considered Usonian architecture is: cost efficiency, fluidity with nature, and suitable to the middle class American family that had suffered during the Great Depression. Usonian architecture styled homes are still very popular today!
Usonian homes are generally characterized using the following elements:
Flat roofs, featuring generous overhangs
Single Story
Cantilever carports (comparable with garage)
Built in shelving & furniture
Open concept
Tall windows, allowing for interior and exterior to blend
Skylights
Central hearth
Concrete floors, with radiant heat embedded
The purpose of these Usonian styled homes is to maximize efficiency. Consequently, these homes often didn't feature basements, attics, or in some cases even dining rooms at the time. Usonian homes are often placed away from urban areas, to emphasize simplicity of life and nature. With that being said, Usonian architecture often featured the use of natural or organic materials including masonry, wood, and glass.
Usonian style homes place emphasis on connection to the environment and natural world around us, along with simplicity and efficiency. These homes are innovative and perfect for the discerning person who perhaps wishes to become more family focused, more environmentally conscious, or more financially efficient.
Examples of Usonian architecture homes our team has designed include:
Arrowhead – Lake Geneva, Wisconsin
This home features structural materials that are beautiful and natural. It also contains an open concept with one room flowing to the next. Brick walls are often featured in these Usonian designs, as well as tall glass windows that invite nature into the home.
Christensen – Racine, Wisconsin
This design consists of large overhangs which create exterior walkways that in a sense, come across as less distinguishable between the interior. This is an example of the exterior environment being invited inward.
Massey – Racine, Wisconsin
This home’s Usonian style represents more organic materials that are consistent throughout the exterior presentation.
Hendersen – Racine, Wisconsin
The horizontal theme of this build is set to increase by connecting each segment of the Usonian architecture styled home, including the carports. With such a concept, efficiency remains the priority as utility regulation could remain more universal.
Ukiyo-e House – Wichita, Kansas
Large windows, single story, and an elongated open floor concept all defer to common guidelines found in this Usonian style architectural build.
For more information on Usonian architecture design, or any other design architectural style focus such as modern, prairie, arts and crafts, or traditional, contact our skilled and innovative architecture team today, based in Racine, Wisconsin, providing architectural design services for commercial and residential properties around the country!






